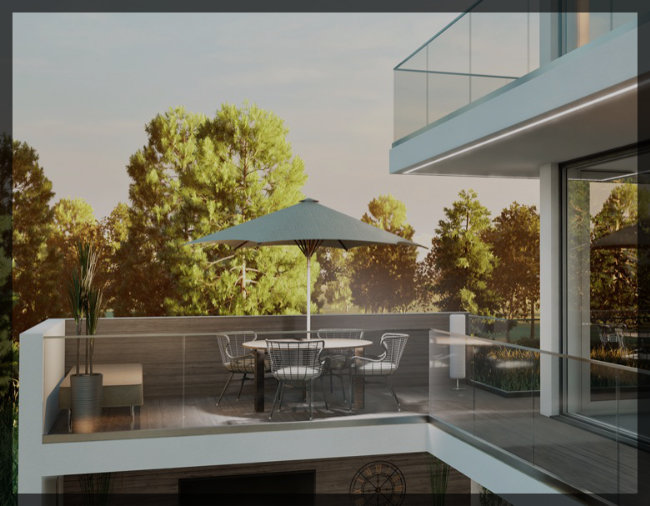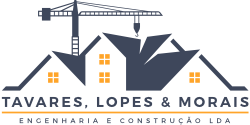-

Garden
Serene garden, natural luxury integrated into modern life.
-

Garden
In the shade, a graceful table and inviting chairs create a charming setting for memorable alfresco gatherings.
-

Exterior view
From the outside, you can see the grandeur of the house and the practicality of the parking spaces inside.
-

Terrace
On the terrace, a swimming pool invites delight, offering a refreshing oasis of contemporary luxury.
Your New Refuge: Discover the Charm of Pilar Mor Residences.
Turn dreams into reality. Get now the exclusivity of Pilar Mor Residences, the perfect home designed for you.


Floors Description
Floor -1
- Total interior area of 93.20m², with direct access to the gardens
- Hall with 7.55m²
- Technical room + laundry room with 12.90m²
- Storage room/Storeroom with 5m²
- Wc (shower + toilet with hygienic shower + washbasin) 3.85 m², with tilt-and-turn window
- Large room with 63.90 m² for Gym, Games Room, Cinema Room or other, with aluminum with double glazing, with thermal and acoustic cut on its entire front and side facade
- Barbecue/Barbecue
- Large outdoor porch with 18m² for dining, Living room with winter garden, Outdoor room for TV/Cinema
- 2 surrounding gardens measuring 54m², one with a waterfall
- Exterior staircase with direct access to the front of Floor 0, through the side garden
Floor 0
- Pivoting entrance door
- Entrance hall with 4m²
- Office with 18.35m²
- Personal toilet (shower + toilet with hygienic shower + washbasin) measuring 5.90m², with fixed window
- Equipped kitchen with 19m² in open space.
- Dining room and living room in open space with 49m², all in glass
- TV room with 11m²
- Outdoor balcony that accompanies the entire kitchen, dining and living room
- Barbecue/Barbecue
- Outdoor terrace for dining/relaxing on the porch, connected to the balcony
- Protection/shade pergola for parking for 2 or 3 cars, with column for electric vehicle charging
- Exterior staircase with direct access to Floor -1, through the side garden
- River view
1st Floor
- Access hall with 3m²
- 3 en-suite bedrooms, all with built-in wardrobes, windows in the bathrooms and independent balconies with glass guards:
- Suite 1 with 24.50m², has bathroom (shower + toilet with hygienic shower + washbasin) with tilt-and-turn window measuring 4.60m² and a closet measuring 2.70m²
- Suite 2 measuring 30m², with bathroom (bathtub + toilet with hygienic shower + washbasin) with fixed window, measuring 5.15m²
- Master suite with 33.50m², has bathroom (shower + toilet with hygienic shower + bidet+ washbasin) with tilt-and-turn window, with 5.90m² and a closet with 6m²
- Premium view over the Tagus River, Vasco da Gama bridge and surrounding neighborhoods
Upper Terrace/Rooftop
- Rooftop with 94.30m² reinforced for installing a swimming pool or jacuzzi (optional) + protection and shade sail (optional)
- Floor finishing in Deck or equivalent
- Glass guards all around the terrace
- Wc (shower + toilet with hygienic shower + washbasin)
- Premium view over the Tagus River, Vasco da Gama bridge and surrounding neighborhoods
Distinctive Architectural Luxury!
In the prestigious properties available in Pilar Mor, the result obtained from the symbiosis between bold architecture and exquisite materials, is a unique residence, with an exclusive signature in each project that is conceived . Every detail reflects the builder's avant-garde vision. Modernity and luxury coexist, providing an incomparable living experience, where contemporary elegance meets exceptional comfort.

If you are looking for a highly regarded construction and engineering company, where standards of rigor, excellence and professionalism intersect with the highest standards of trust, accept our recommendation.
License No. 106907-PAR | +351 939 177 496










